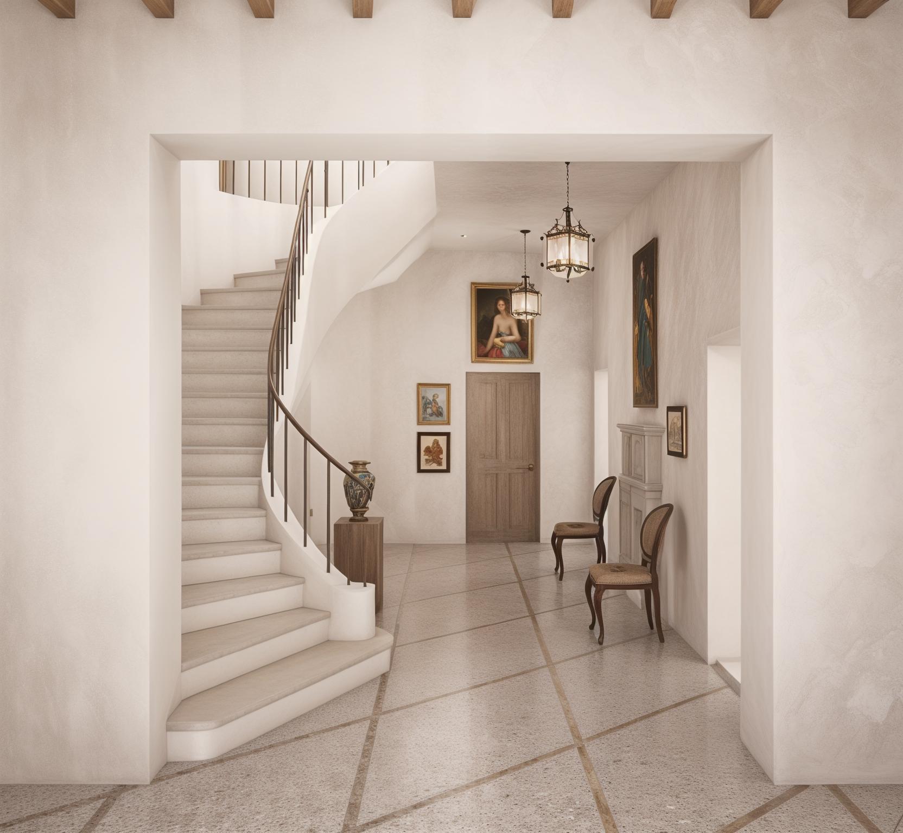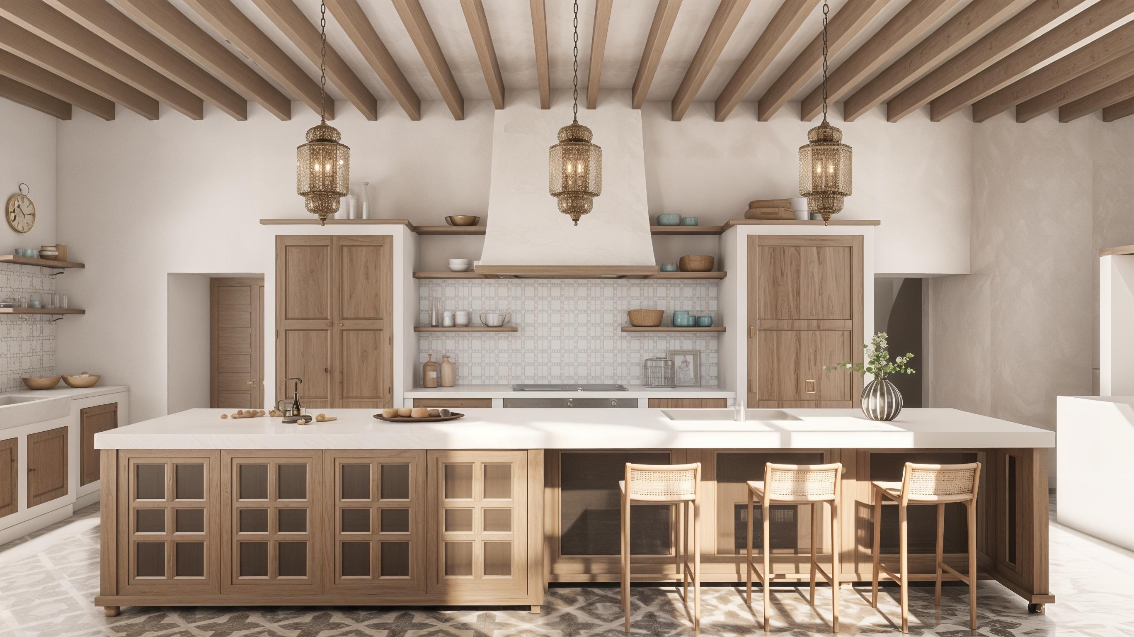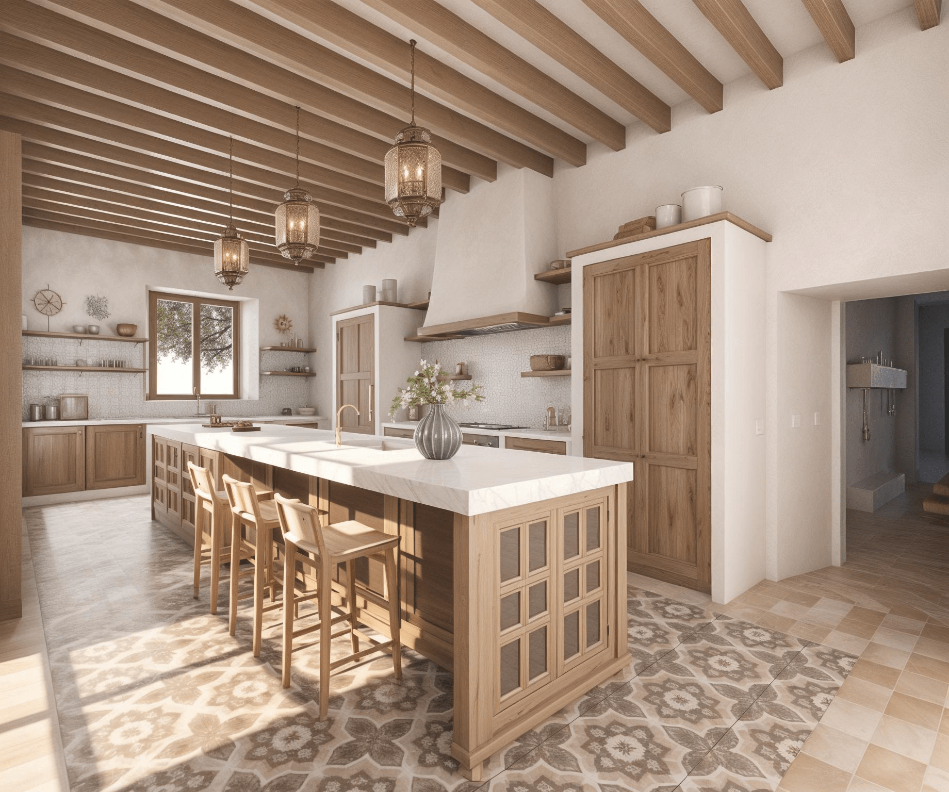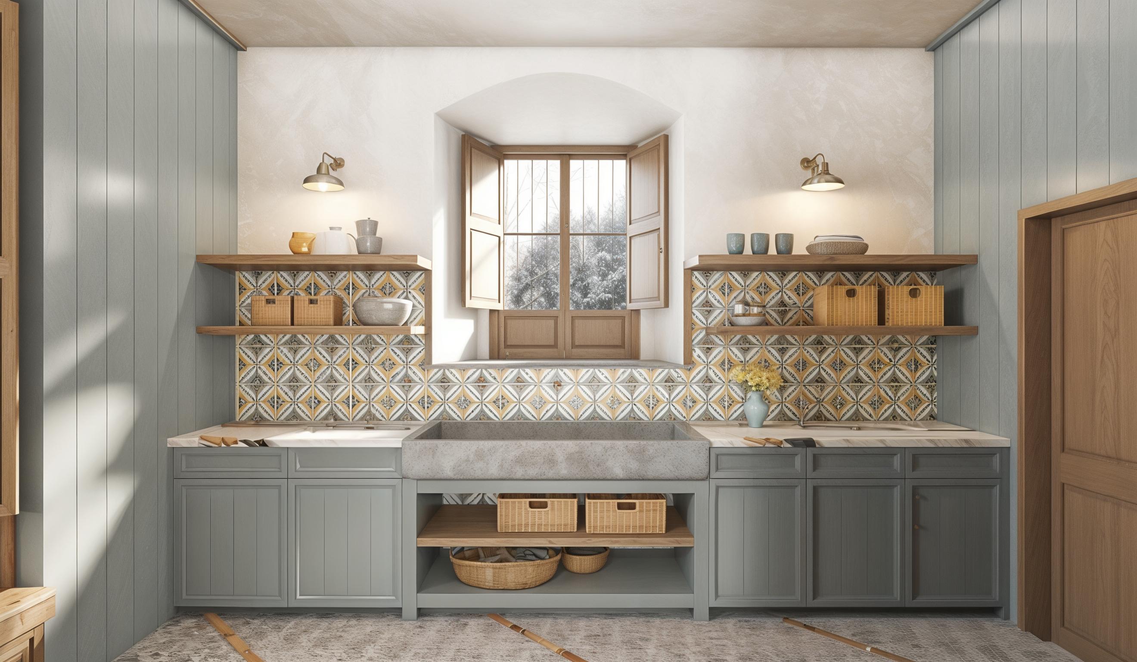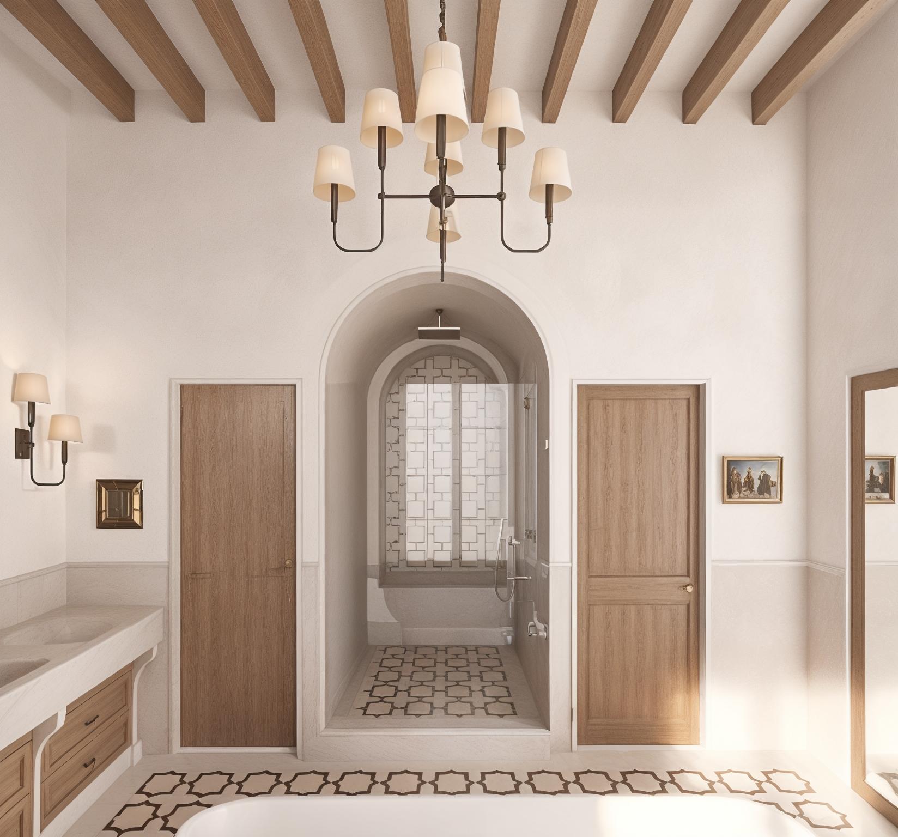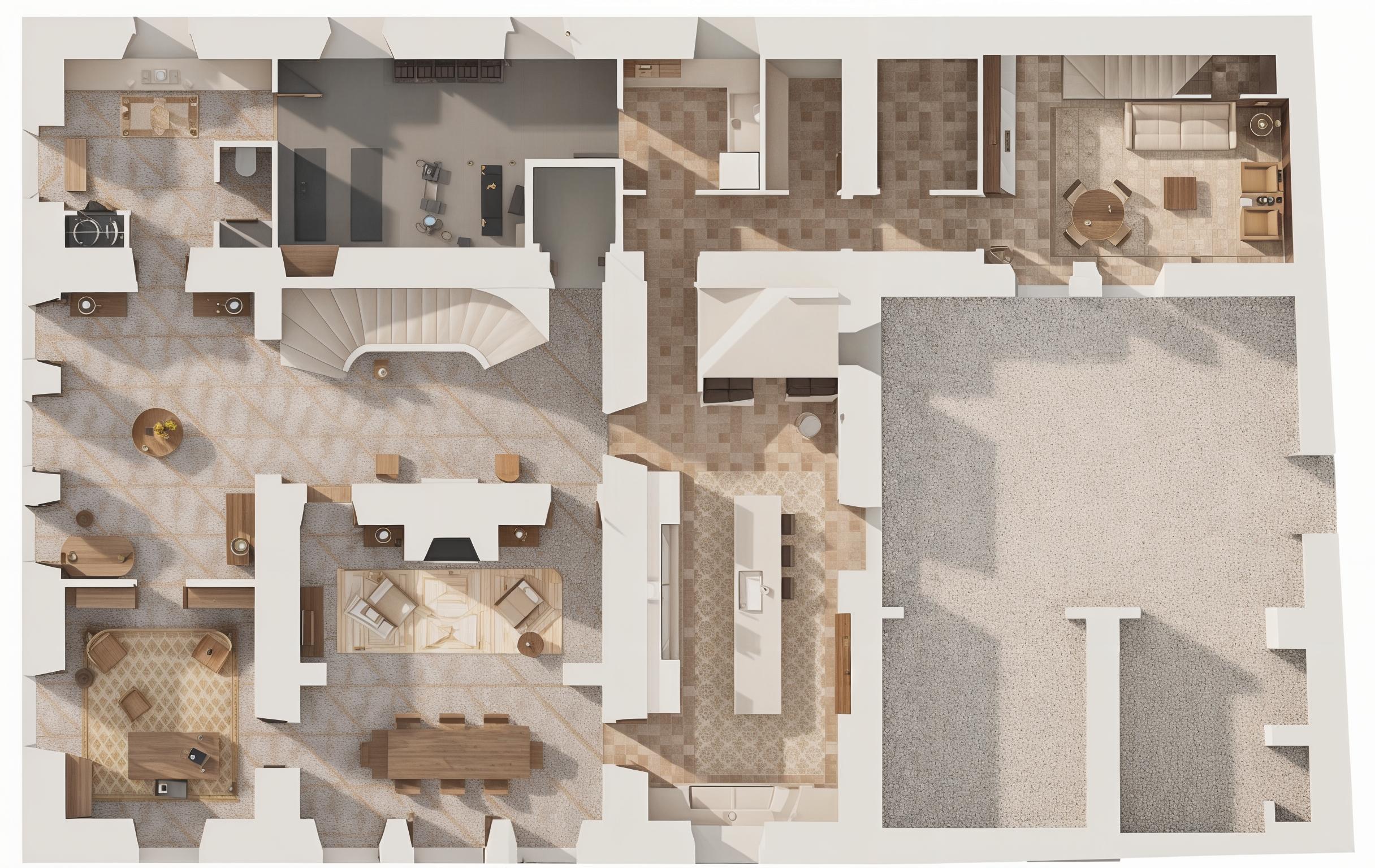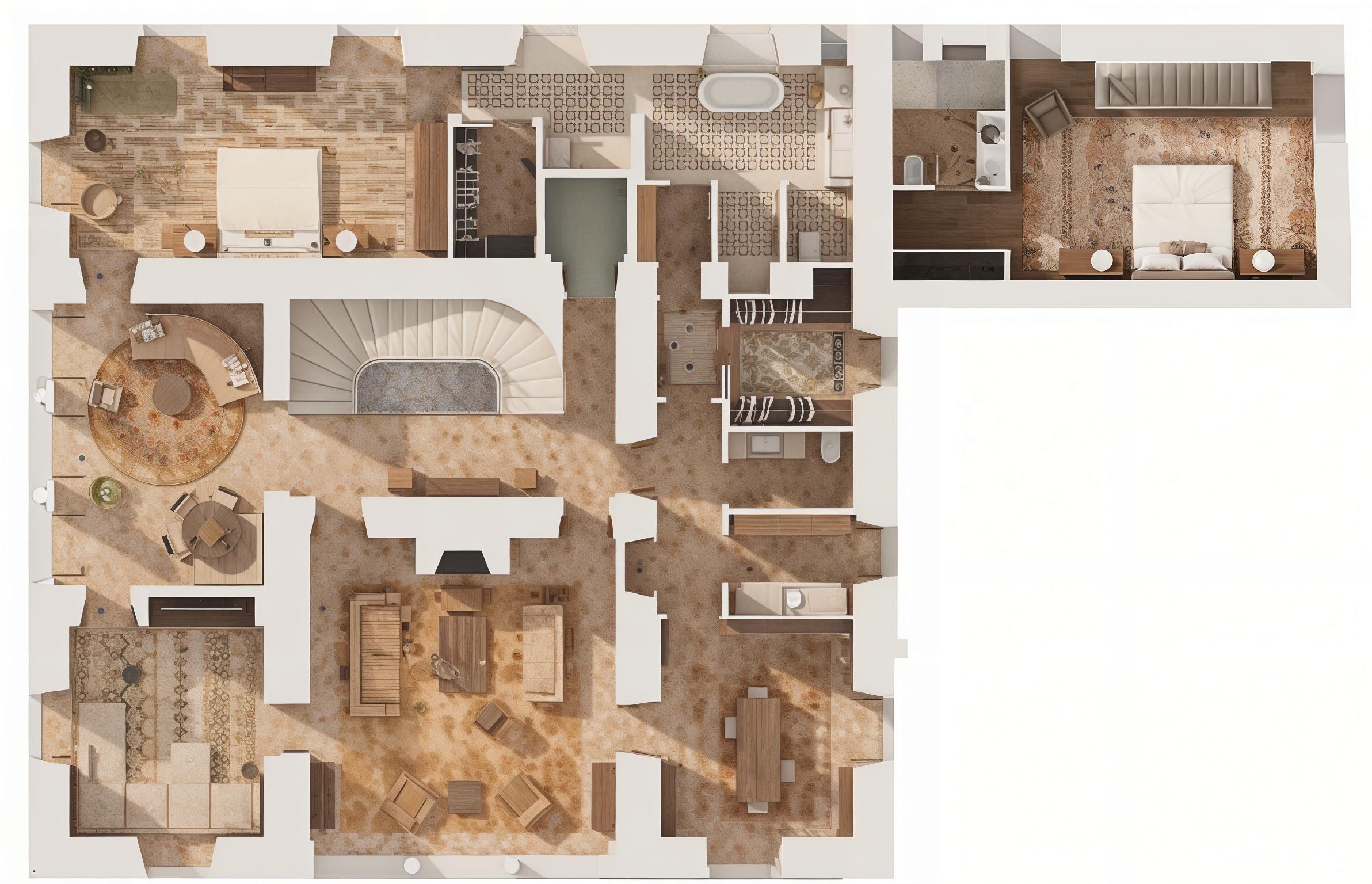BELLAVISTA
Mallorca

Historical
Renovation
Interior Design
Client
Private at FORMARCH
Designer
Baudoin
Software
AutoCAD, Sketchup, V-ray
Description
Our work involved carefully balancing preservation and renewal, removing only what could not be salvaged while honoring the building’s historical character. I was responsible for designing and detailing new built-ins and cabinetry throughout the house, seamlessly integrating them with the existing architecture. My work included developing 3D views and detailed elevations to ensure the vision was clearly communicated and precisely executed. This project deepened my appreciation for the interplay between old and new and highlighted the importance of thoughtful detailing in maintaining the soul of a space while adapting it for modern living.
