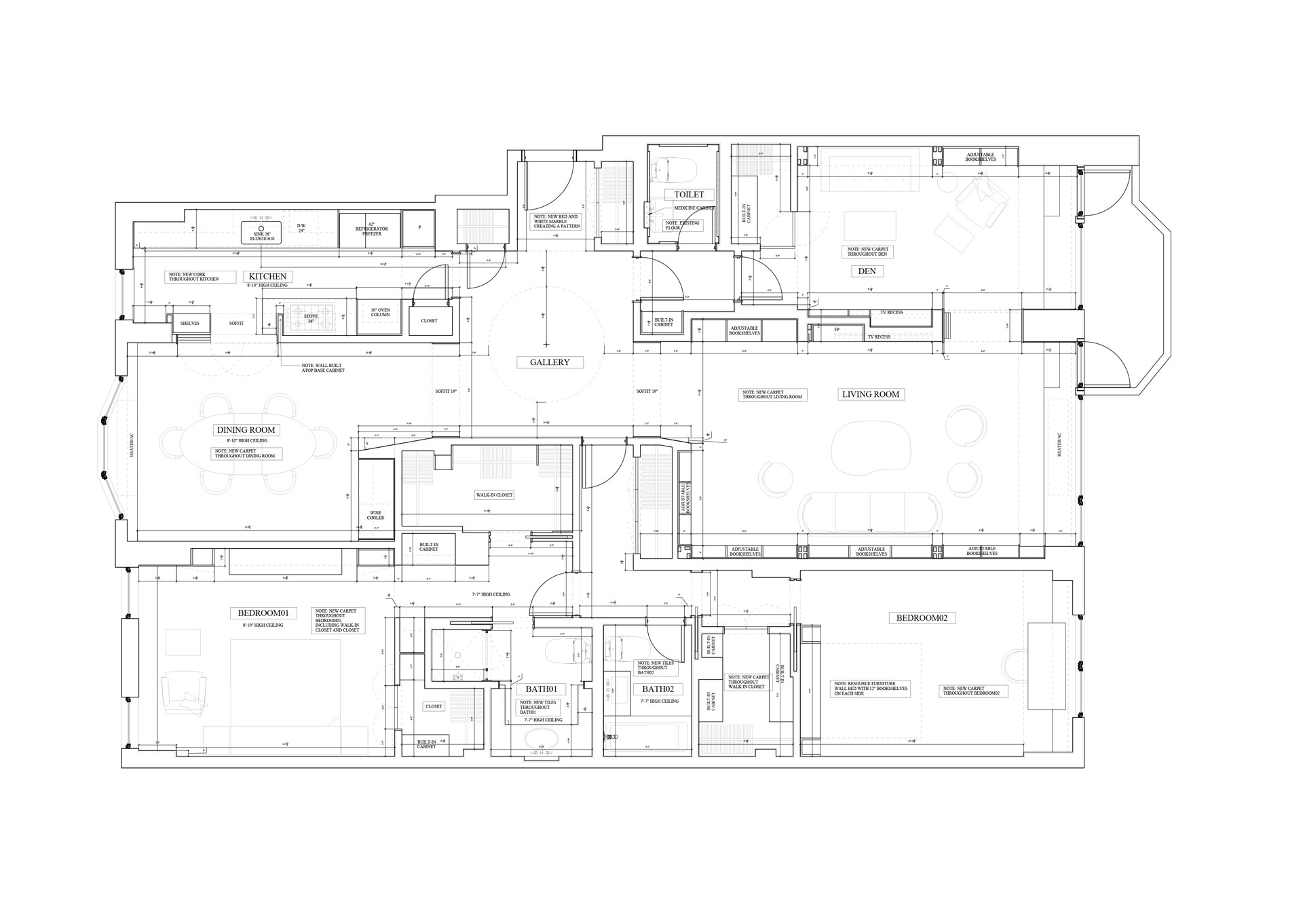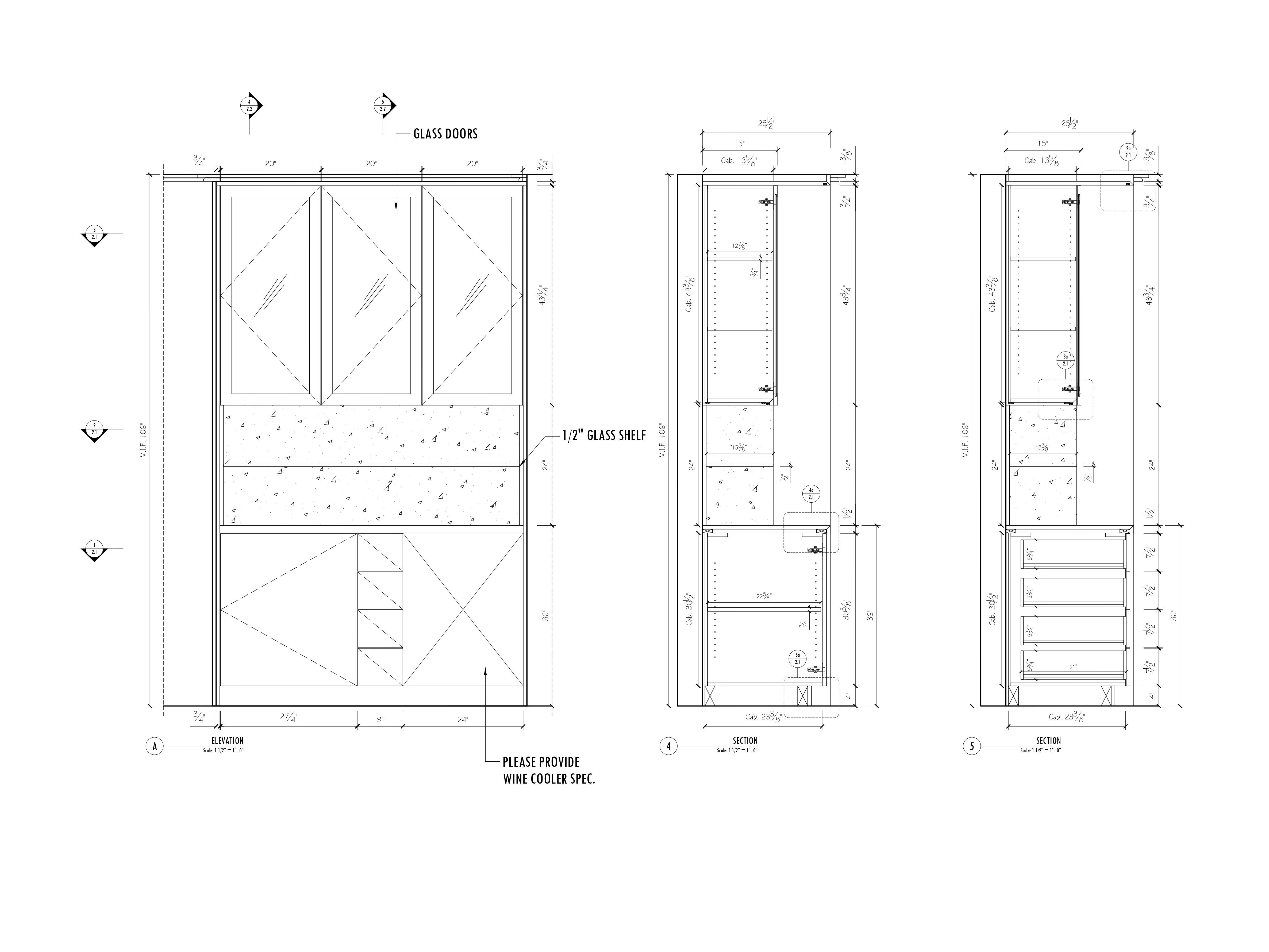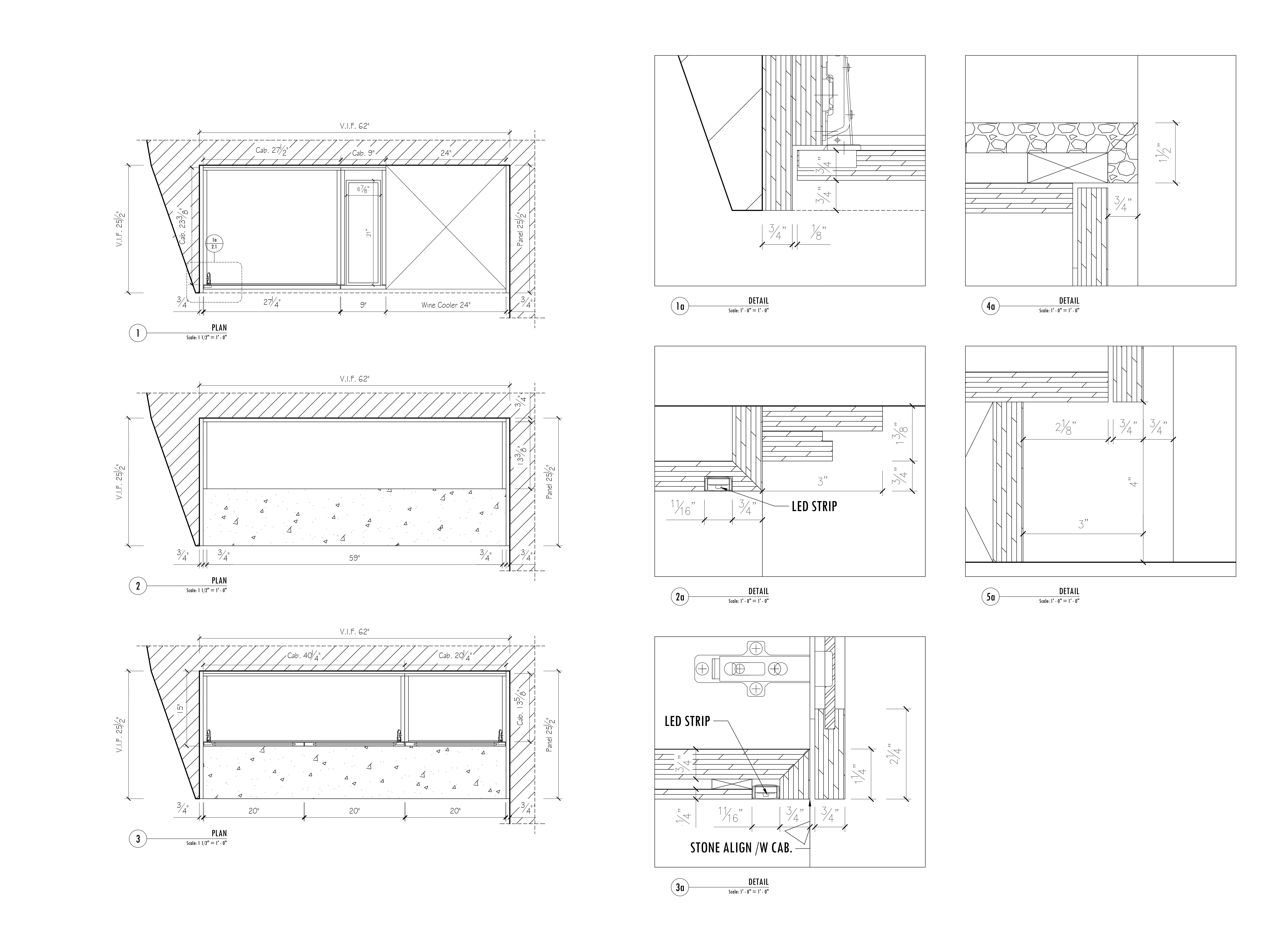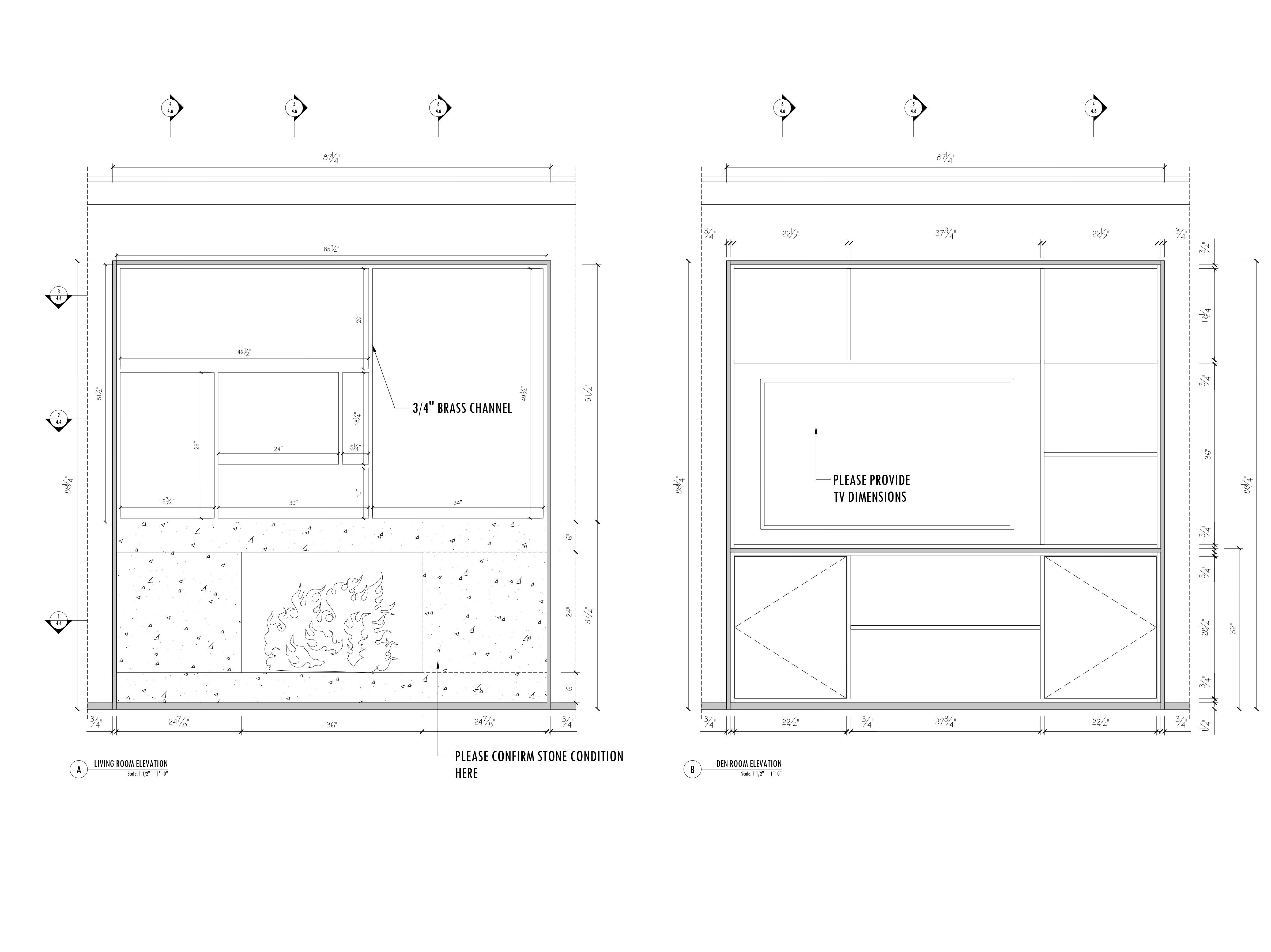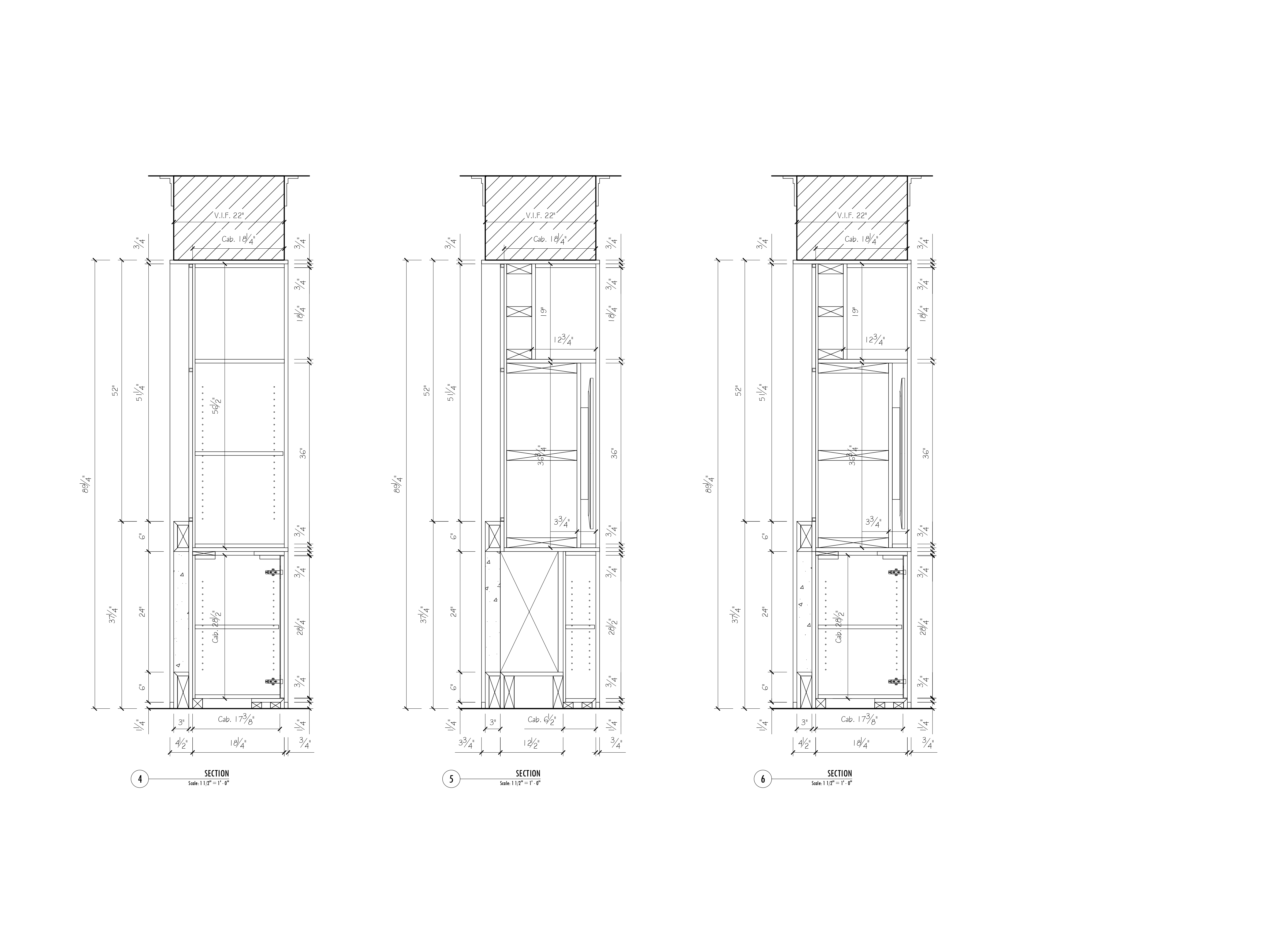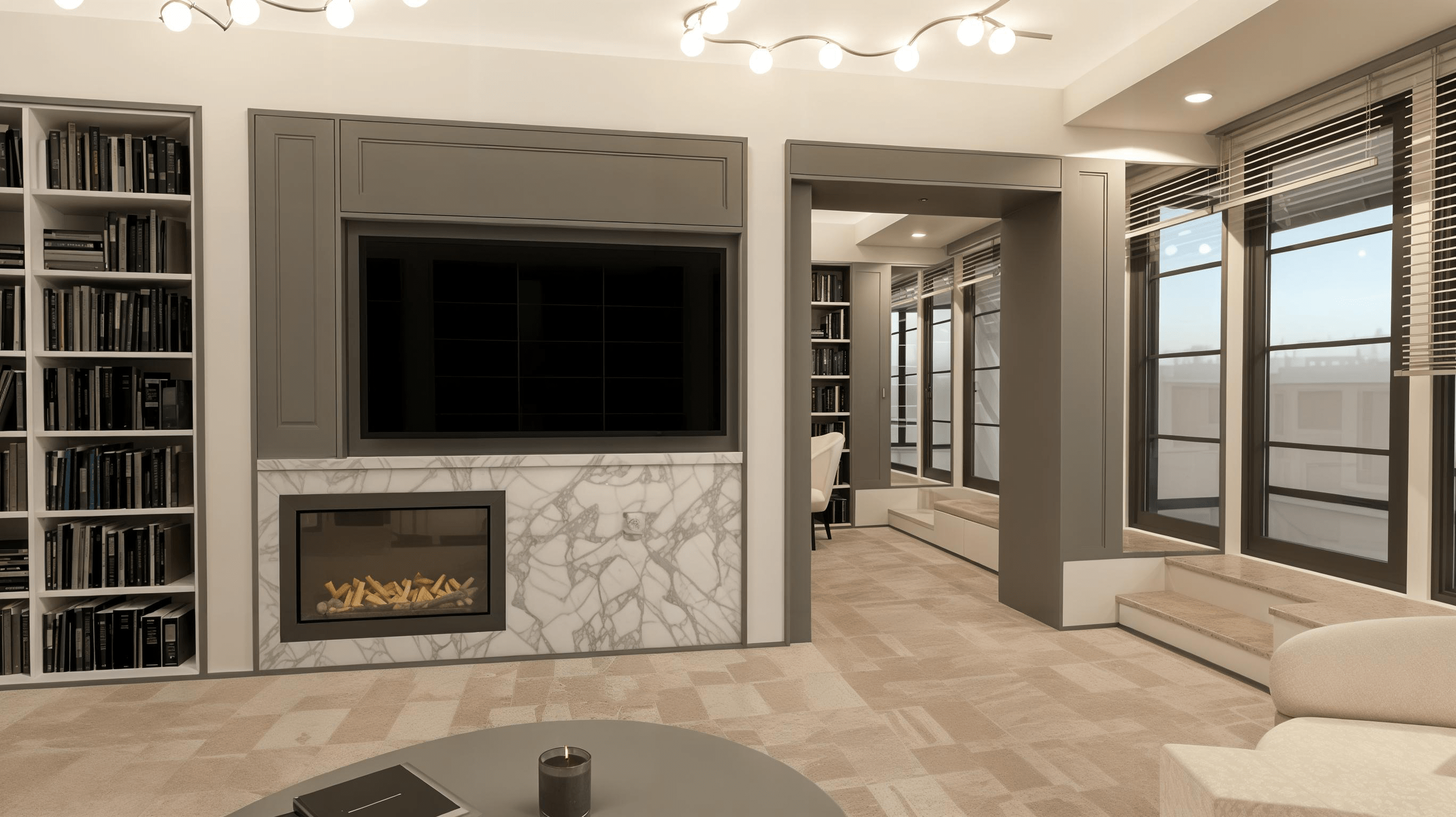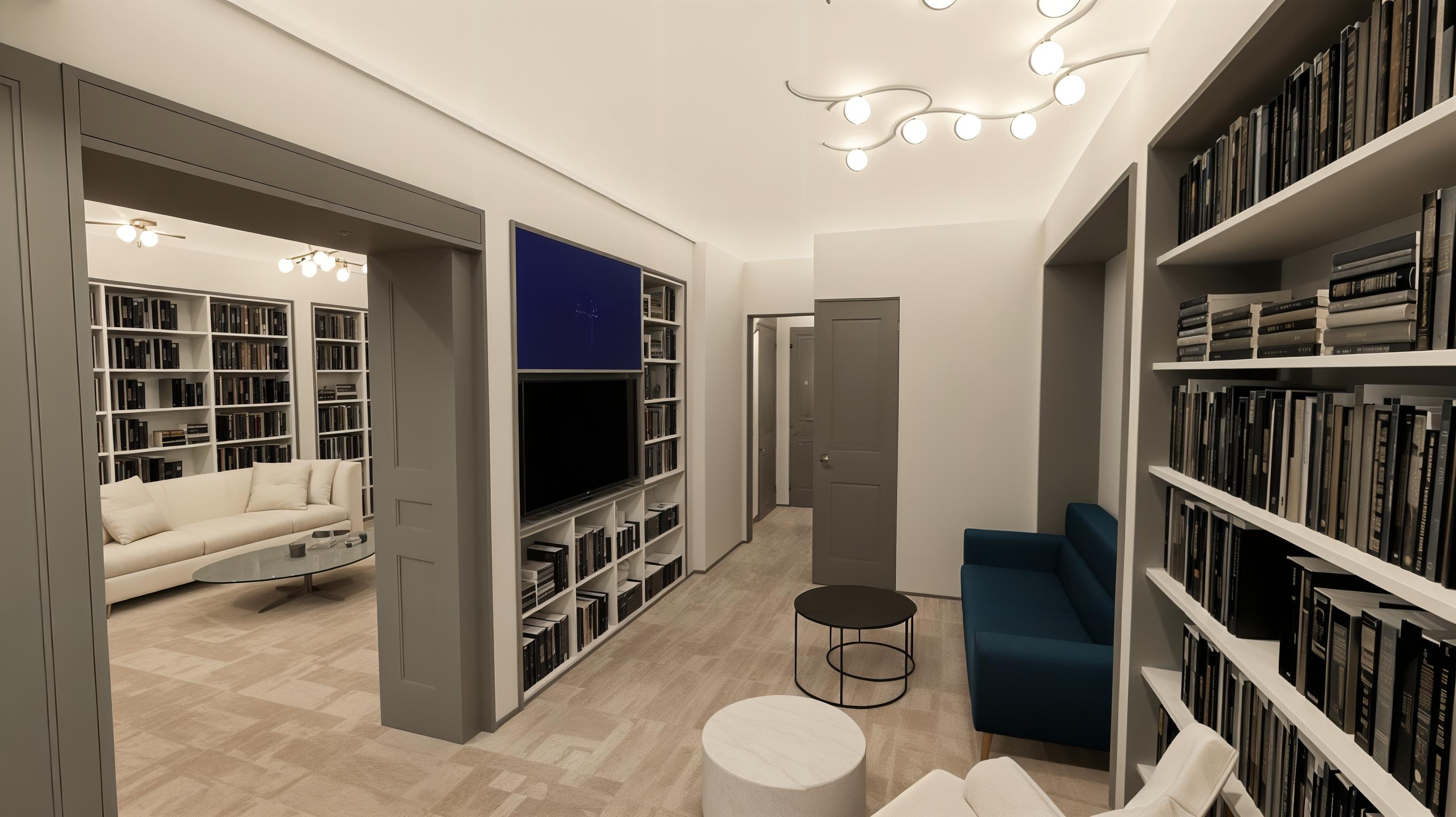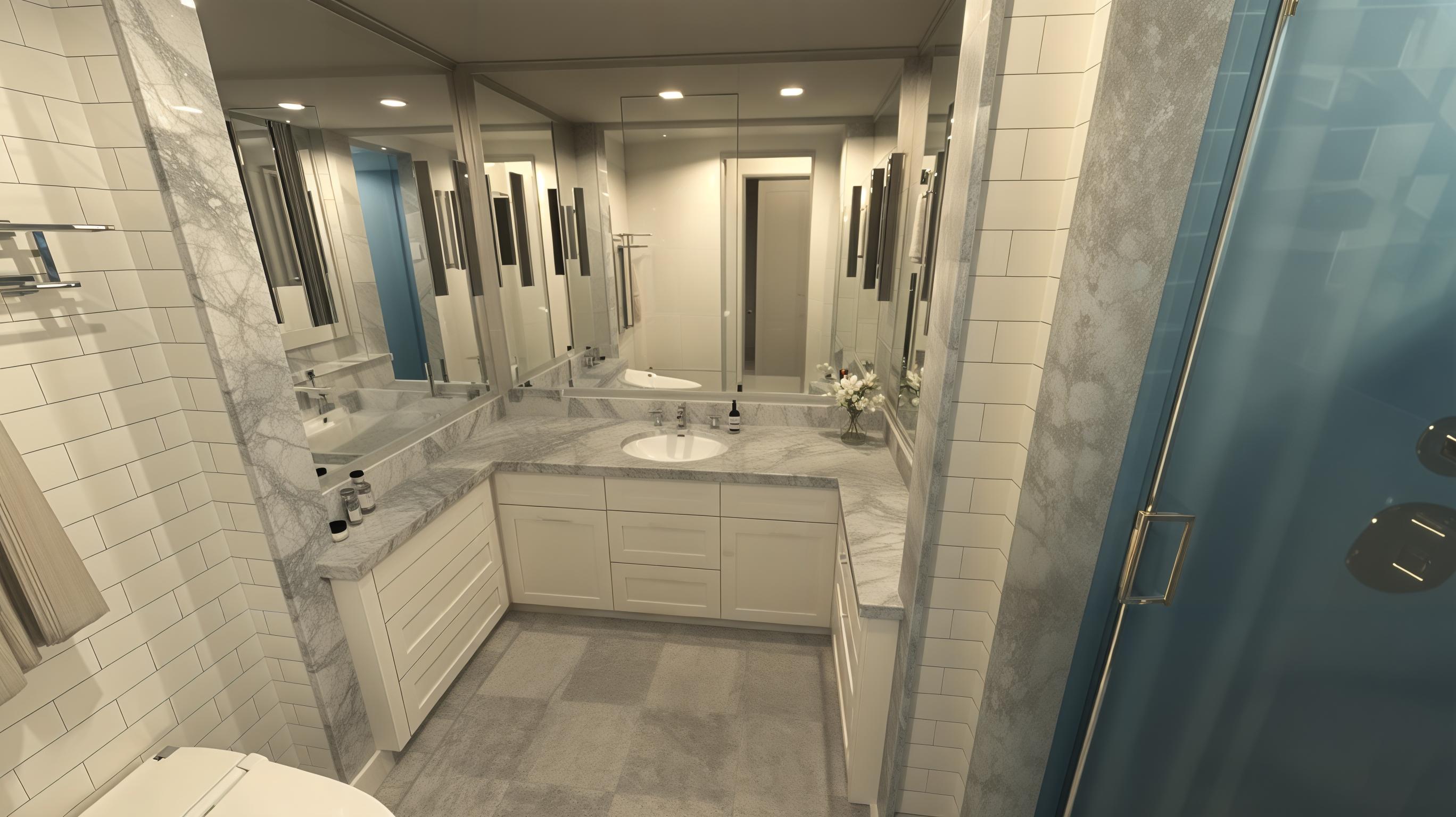37W12ST
New York

Apartment
Renovation
Interior Design
Client
Private at GPIDC
Designer
Baudoin
Software
AutoCAD, Sketchup, V-Ray
Description
We completely renovated the apartment, stripping it down to its core by removing all floors and any non-load-bearing walls. Starting from a blank slate, we reimagined the layout and design, creating a refined, modern, and elegant interior that reflects a fresh, contemporary vision. For this project, I was responsible for drawing the demolition plan and new plan, producing all the elevations including detailed sections illustrating how each cabinet would be built, and creating 3D views to help visualize the final design.
