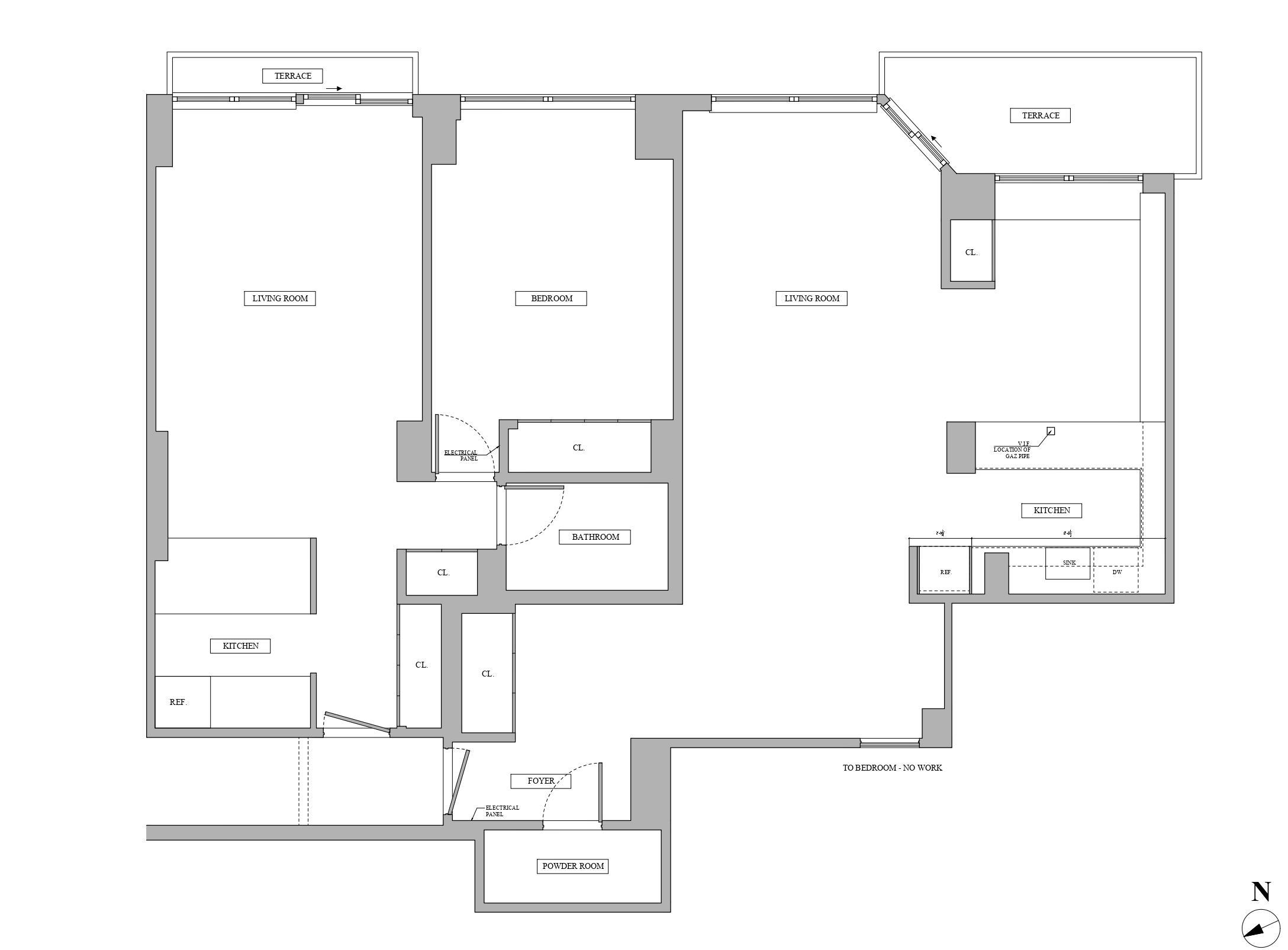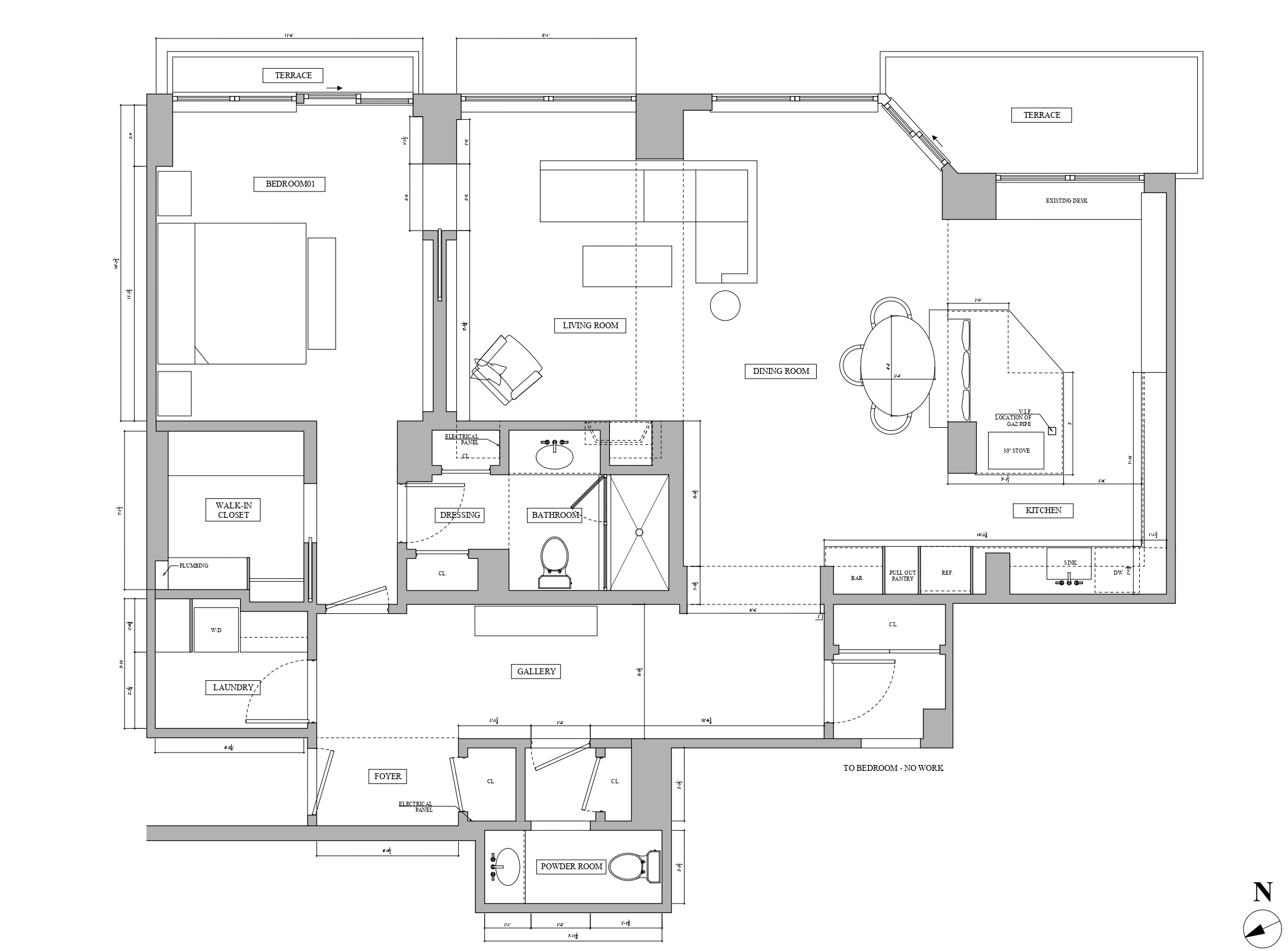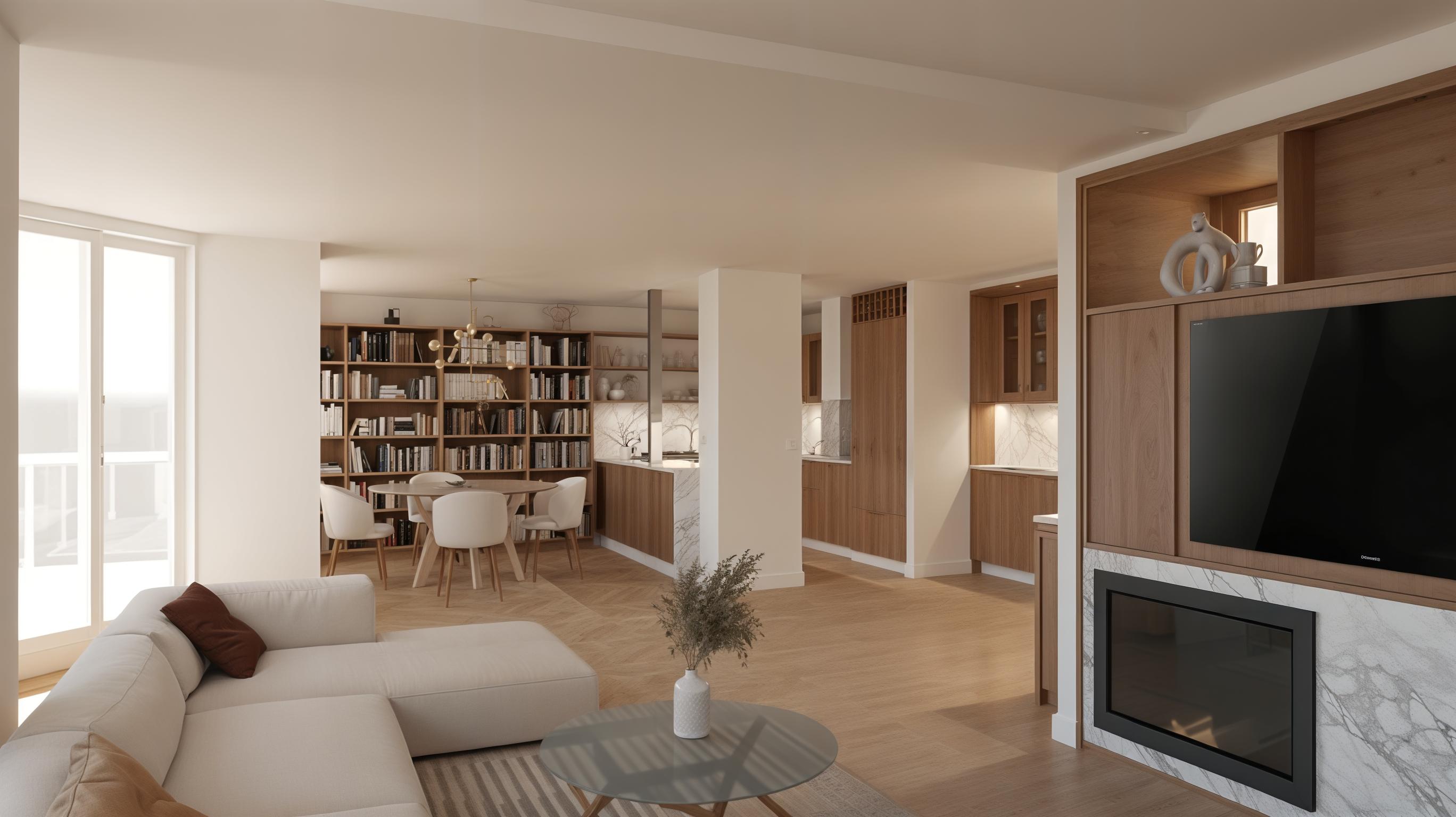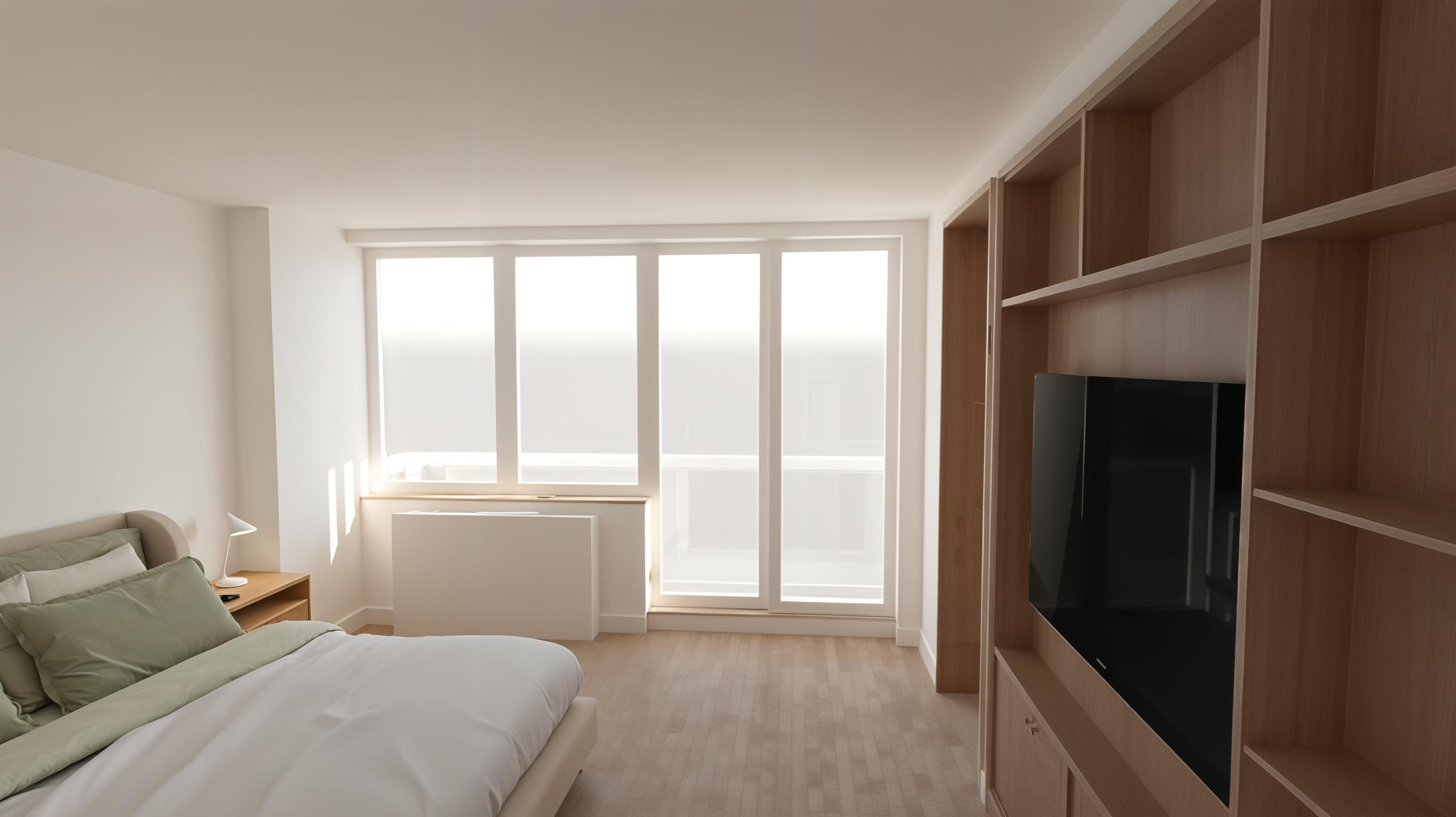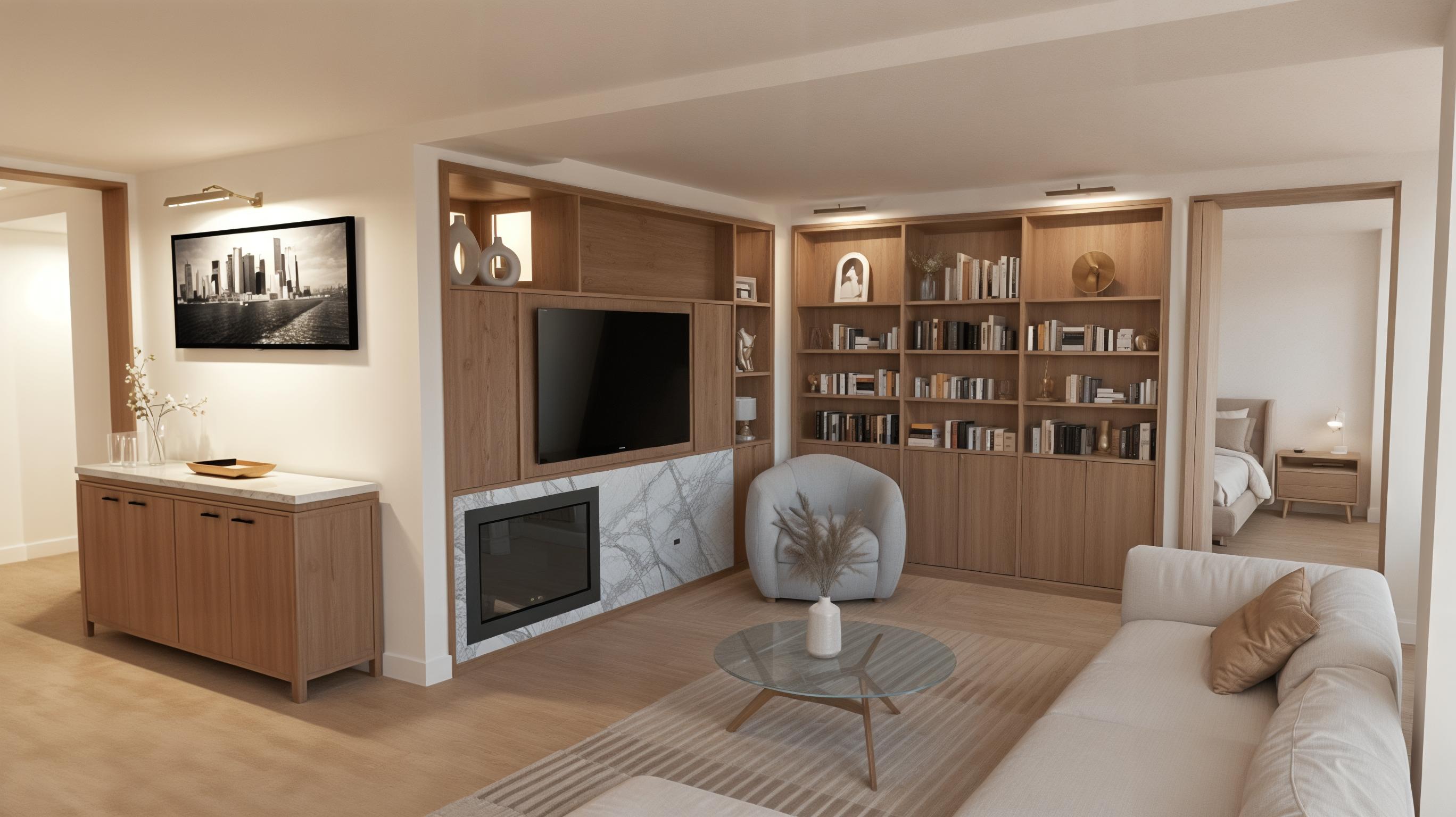250W90ST
New York

Apartment
Renovation
Interior Design
Client
Private at GPIDC
Designer
Baudoin
Software
AutoCAD, Sketchup, V-Ray
Description
This project involved combining two adjacent apartments to create a spacious, cohesive living environment. The renovation included expanding the living and dining areas, updating the bedroom and its ensuite bathroom, and adding a new laundry room and a welcoming foyer/entryway.
